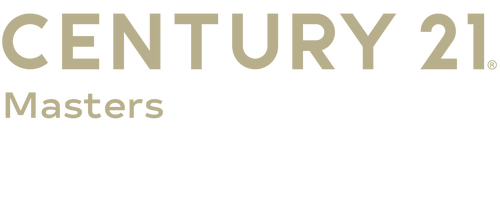


 Listed by MLSlistings Inc. / Room Real Estate / The Madani Team - Contact: 831-234-6683
Listed by MLSlistings Inc. / Room Real Estate / The Madani Team - Contact: 831-234-6683 10510 Highway 9 Ben Lomond, CA 95005
Contingent (57 Days)
$1,100,000 (USD)
MLS #:
ML82019943
ML82019943
Lot Size
0.79 acres
0.79 acres
Type
Single-Family Home
Single-Family Home
Year Built
1956
1956
Views
Mountains, Valley, Forest / Woods
Mountains, Valley, Forest / Woods
School District
830
830
County
Santa Cruz County
Santa Cruz County
Listed By
The Madani Team, Room Real Estate, Contact: 831-234-6683
Source
MLSlistings Inc.
Last checked Nov 2 2025 at 12:19 AM PDT
MLSlistings Inc.
Last checked Nov 2 2025 at 12:19 AM PDT
Bathroom Details
- Full Bathrooms: 3
Interior Features
- Washer / Dryer
- Inside
- In Utility Room
Kitchen
- Countertop - Tile
- Cooktop - Electric
- Oven - Electric
- Oven - Double
- Refrigerator
Property Features
- Fire Pit
- Deck
- Balcony / Patio
- Storage Shed / Structure
- Fireplace: Living Room
- Fireplace: Wood Burning
- Fireplace: Gas Burning
- Foundation: Concrete Slab
Heating and Cooling
- Forced Air
- Fireplace
- Ceiling Fan
Flooring
- Hardwood
- Tile
- Laminate
Exterior Features
- Roof: Composition
- Roof: Shingle
Utility Information
- Utilities: Water - Public, Public Utilities, Natural Gas
- Sewer: Existing Septic
Garage
- Attached Garage
- Room for Oversized Vehicle
Living Area
- 2,537 sqft
Listing Price History
Date
Event
Price
% Change
$ (+/-)
Sep 30, 2025
Price Changed
$1,100,000
-4%
-50,000
Sep 04, 2025
Original Price
$1,150,000
-
-
Additional Information: Room Real Estate | 831-234-6683
Location
Estimated Monthly Mortgage Payment
*Based on Fixed Interest Rate withe a 30 year term, principal and interest only
Listing price
Down payment
%
Interest rate
%Mortgage calculator estimates are provided by C21 Masters and are intended for information use only. Your payments may be higher or lower and all loans are subject to credit approval.
Disclaimer: The data relating to real estate for sale on this website comes in part from the Broker Listing Exchange program of the MLSListings Inc.TM MLS system. Real estate listings held by brokerage firms other than the broker who owns this website are marked with the Internet Data Exchange icon and detailed information about them includes the names of the listing brokers and listing agents. Listing data updated every 30 minutes.
Properties with the icon(s) are courtesy of the MLSListings Inc.
icon(s) are courtesy of the MLSListings Inc.
Listing Data Copyright 2025 MLSListings Inc. All rights reserved. Information Deemed Reliable But Not Guaranteed.
Properties with the
 icon(s) are courtesy of the MLSListings Inc.
icon(s) are courtesy of the MLSListings Inc. Listing Data Copyright 2025 MLSListings Inc. All rights reserved. Information Deemed Reliable But Not Guaranteed.




Description