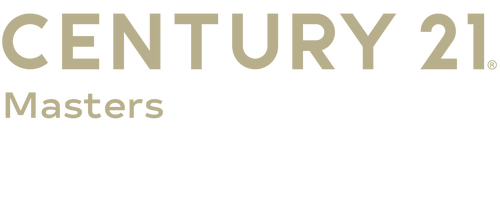


 Listed by MLSlistings Inc. / Re/Max Realty Partners / Robin Bezanson - Contact: 408-892-5763
Listed by MLSlistings Inc. / Re/Max Realty Partners / Robin Bezanson - Contact: 408-892-5763 165 Coffeeberry Drive Boulder Creek, CA 95006
Active (53 Days)
$1,099,000 (USD)
MLS #:
ML82020954
ML82020954
Lot Size
1.41 acres
1.41 acres
Type
Single-Family Home
Single-Family Home
Year Built
2023
2023
School District
830
830
County
Santa Cruz County
Santa Cruz County
Listed By
Robin Bezanson, Re/Max Realty Partners, Contact: 408-892-5763
Source
MLSlistings Inc.
Last checked Nov 2 2025 at 12:19 AM PDT
MLSlistings Inc.
Last checked Nov 2 2025 at 12:19 AM PDT
Bathroom Details
- Full Bathrooms: 2
- Half Bathroom: 1
Interior Features
- In Utility Room
Kitchen
- Garbage Disposal
- Oven - Self Cleaning
- Oven Range
- Oven Range - Gas
- Exhaust Fan
- Island With Sink
- Countertop - Synthetic
Lot Information
- Grade - Level
- Farm Animals (Permitted)
- Views
Property Features
- Fireplace: Living Room
- Foundation: Concrete Perimeter
Heating and Cooling
- Central Forced Air
- Central Ac
Flooring
- Laminate
Exterior Features
- Roof: Rolled Composition
Utility Information
- Utilities: Water - Public, Propane on Site, Public Utilities
- Sewer: Septic Connected, Septic Engineered
Garage
- No Garage
- Parking Area
Living Area
- 1,515 sqft
Listing Price History
Date
Event
Price
% Change
$ (+/-)
Oct 06, 2025
Price Changed
$1,099,000
-8%
-101,000
Sep 09, 2025
Original Price
$1,200,000
-
-
Additional Information: Re/Max Realty Partners | 408-892-5763
Location
Estimated Monthly Mortgage Payment
*Based on Fixed Interest Rate withe a 30 year term, principal and interest only
Listing price
Down payment
%
Interest rate
%Mortgage calculator estimates are provided by C21 Masters and are intended for information use only. Your payments may be higher or lower and all loans are subject to credit approval.
Disclaimer: The data relating to real estate for sale on this website comes in part from the Broker Listing Exchange program of the MLSListings Inc.TM MLS system. Real estate listings held by brokerage firms other than the broker who owns this website are marked with the Internet Data Exchange icon and detailed information about them includes the names of the listing brokers and listing agents. Listing data updated every 30 minutes.
Properties with the icon(s) are courtesy of the MLSListings Inc.
icon(s) are courtesy of the MLSListings Inc.
Listing Data Copyright 2025 MLSListings Inc. All rights reserved. Information Deemed Reliable But Not Guaranteed.
Properties with the
 icon(s) are courtesy of the MLSListings Inc.
icon(s) are courtesy of the MLSListings Inc. Listing Data Copyright 2025 MLSListings Inc. All rights reserved. Information Deemed Reliable But Not Guaranteed.




Description