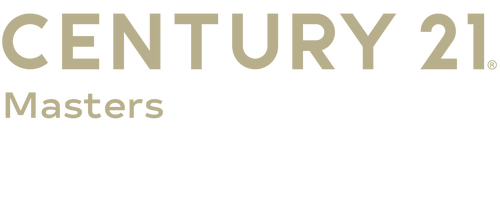


 Listed by MLSlistings Inc. / Anderson Christie, Inc. / Dani Scott - Contact: 831-837-7145
Listed by MLSlistings Inc. / Anderson Christie, Inc. / Dani Scott - Contact: 831-837-7145 1370 El Solyo Heights Drive Felton, CA 95018
Active (38 Days)
$1,099,000 (USD)
MLS #:
ML82022565
ML82022565
Lot Size
0.75 acres
0.75 acres
Type
Single-Family Home
Single-Family Home
Year Built
1985
1985
Style
Traditional
Traditional
Views
Mountains, Forest / Woods
Mountains, Forest / Woods
School District
830
830
County
Santa Cruz County
Santa Cruz County
Listed By
Dani Scott, Anderson Christie, Inc., Contact: 831-837-7145
Source
MLSlistings Inc.
Last checked Nov 2 2025 at 12:19 AM PDT
MLSlistings Inc.
Last checked Nov 2 2025 at 12:19 AM PDT
Bathroom Details
- Full Bathrooms: 2
- Half Bathroom: 1
Interior Features
- In Garage
Kitchen
- Cooktop - Electric
- Oven - Double
Lot Information
- Pie Shaped
- Grade - Hillside
Property Features
- Deck
- Fireplace: Living Room
- Fireplace: Gas Burning
- Foundation: Concrete Slab
- Foundation: Foundation Pillars
- Foundation: Post and Pier
Heating and Cooling
- Forced Air
- None
Flooring
- Hardwood
Exterior Features
- Roof: Composition
Utility Information
- Utilities: Public Utilities, Water - Private Co-Op
- Sewer: Septic Standard
- Energy: Double Pane Windows, Low Flow Shower, Low Flow Toilet, Walls Insulated, Skylight
Garage
- Attached Garage
Living Area
- 1,858 sqft
Additional Information: Anderson Christie, Inc. | 831-837-7145
Location
Estimated Monthly Mortgage Payment
*Based on Fixed Interest Rate withe a 30 year term, principal and interest only
Listing price
Down payment
%
Interest rate
%Mortgage calculator estimates are provided by C21 Masters and are intended for information use only. Your payments may be higher or lower and all loans are subject to credit approval.
Disclaimer: The data relating to real estate for sale on this website comes in part from the Broker Listing Exchange program of the MLSListings Inc.TM MLS system. Real estate listings held by brokerage firms other than the broker who owns this website are marked with the Internet Data Exchange icon and detailed information about them includes the names of the listing brokers and listing agents. Listing data updated every 30 minutes.
Properties with the icon(s) are courtesy of the MLSListings Inc.
icon(s) are courtesy of the MLSListings Inc.
Listing Data Copyright 2025 MLSListings Inc. All rights reserved. Information Deemed Reliable But Not Guaranteed.
Properties with the
 icon(s) are courtesy of the MLSListings Inc.
icon(s) are courtesy of the MLSListings Inc. Listing Data Copyright 2025 MLSListings Inc. All rights reserved. Information Deemed Reliable But Not Guaranteed.




Description