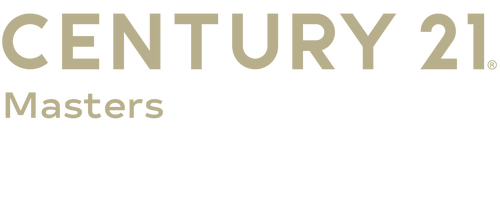
Sold
Listing Courtesy of: CRMLS / Century 21 Masters / Mark "Mark & Al Team" Cofer / CENTURY 21 Masters / Robert Cofer - Contact: offers@markandal.com
2388 Northview Circle La Verne, CA 91750
Sold on 09/12/2025
$1,599,900 (USD)
MLS #:
CV25172276
CV25172276
Lot Size
8,691 SQFT
8,691 SQFT
Type
Single-Family Home
Single-Family Home
Year Built
1998
1998
Views
Mountain(s)
Mountain(s)
School District
Bonita Unified
Bonita Unified
County
Los Angeles County
Los Angeles County
Listed By
Mark "Mark & Al Team" Cofer, DRE #00914322 CA, Century 21 Masters, Contact: offers@markandal.com
Robert Cofer, DRE #01947262 CA, CENTURY 21 Masters
Robert Cofer, DRE #01947262 CA, CENTURY 21 Masters
Bought with
Nicholas Abbadessa, Re/Max Masters Realty
Nicholas Abbadessa, Re/Max Masters Realty
Source
CRMLS
Last checked Feb 19 2026 at 4:12 AM PST
CRMLS
Last checked Feb 19 2026 at 4:12 AM PST
Bathroom Details
- Full Bathroom: 1
- 3/4 Bathroom: 1
- Half Bathroom: 1
Interior Features
- Recessed Lighting
- Laundry: Inside
- Pantry
- All Bedrooms Down
- Dishwasher
- Laundry: Laundry Room
- Range Hood
- Walk-In Closet(s)
- Breakfast Bar
Lot Information
- Back Yard
- Landscaped
- Cul-De-Sac
Property Features
- Fireplace: Family Room
Heating and Cooling
- Central
- Central Air
Pool Information
- Private
- In Ground
- Pebble
Homeowners Association Information
- Dues: $201/Monthly
Utility Information
- Utilities: Water Source: See Remarks
- Sewer: Unknown
School Information
- Elementary School: Oak Mesa
- Middle School: Ramona
- High School: Bonita
Stories
- 1
Living Area
- 2,614 sqft
Listing Price History
Date
Event
Price
% Change
$ (+/-)
Jul 28, 2025
Listed
$1,599,900
-
-
Additional Information: Glendora (m &a) | offers@markandal.com
Disclaimer: Based on information from California Regional Multiple Listing Service, Inc. as of 2/22/23 10:28 and /or other sources. Display of MLS data is deemed reliable but is not guaranteed accurate by the MLS. The Broker/Agent providing the information contained herein may or may not have been the Listing and/or Selling Agent. The information being provided by Conejo Simi Moorpark Association of REALTORS® (“CSMAR”) is for the visitor's personal, non-commercial use and may not be used for any purpose other than to identify prospective properties visitor may be interested in purchasing. Any information relating to a property referenced on this web site comes from the Internet Data Exchange (“IDX”) program of CSMAR. This web site may reference real estate listing(s) held by a brokerage firm other than the broker and/or agent who owns this web site. Any information relating to a property, regardless of source, including but not limited to square footages and lot sizes, is deemed reliable.


