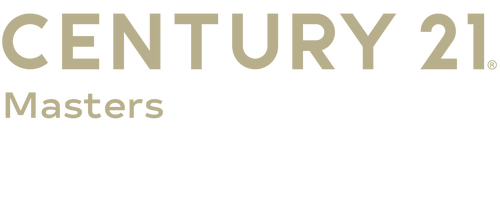Listing Courtesy of: CRMLS / Century 21 Masters / Brandi Olson
30881 Pawnee Road Lucerne Valley, CA 92356
Active (182 Days)
$699,000 (USD)
Description
MLS #:
HD25252272
HD25252272
Lot Size
18.22 acres
18.22 acres
Type
Single-Family Home
Single-Family Home
Year Built
1981
1981
Style
Ranch, Spanish, Mid-Century Modern, Patio Home
Ranch, Spanish, Mid-Century Modern, Patio Home
Views
Panoramic, City Lights, Hills, Valley, Desert, Mountain(s)
Panoramic, City Lights, Hills, Valley, Desert, Mountain(s)
School District
Lucerne Valley Unified
Lucerne Valley Unified
County
San Bernardino County
San Bernardino County
Listed By
Brandi Olson, DRE #02155222 CA, Century 21 Masters
Source
CRMLS
Last checked Nov 3 2025 at 7:41 AM PST
CRMLS
Last checked Nov 3 2025 at 7:41 AM PST
Bathroom Details
- Full Bathrooms: 4
- Half Bathroom: 1
Interior Features
- Block Walls
- Brick Walls
- Recessed Lighting
- Two Story Ceilings
- Track Lighting
- Sunken Living Room
- All Bedrooms Up
- Granite Counters
- Laundry: Inside
- Pantry
- Balcony
- Open Floorplan
- Ceiling Fan(s)
- Storage
- High Ceilings
- Dishwasher
- Barbecue
- Central Vacuum
- Windows: Double Pane Windows
- Entrance Foyer
- Windows: Bay Window(s)
- Propane Range
- Smart Home
- Propane Oven
- Primary Suite
- Multiple Primary Suites
- Separate/Formal Dining Room
Lot Information
- Back Yard
- Front Yard
- Horse Property
- Yard
- Lawn
- Ranch
- Rocks
- Lot Over 40000 Sqft
- Corner Lot
- Sprinklers Timer
- Sprinkler System
- Garden
- Sprinklers on Side
- Desert Front
- Rectangular Lot
- Trees
Property Features
- Fireplace: Family Room
- Fireplace: Living Room
- Fireplace: Den
- Fireplace: Masonry
- Fireplace: Wood Burning
Heating and Cooling
- Combination
- Wood Stove
- Wood
- Propane
- Solar
- Central
- Fireplace(s)
- High Efficiency
- Central Air
- Wall/Window Unit(s)
Flooring
- Carpet
- Tile
- Laminate
Utility Information
- Utilities: Propane, Water Connected, Electricity Connected, Water Source: Private, Overhead Utilities
- Sewer: Septic Tank
- Energy: Solar
Parking
- Driveway
- Circular Driveway
- Guest
- Garage
- Off Street
- Carport
- On Site
- Oversized
- Driveway Level
- Detached Carport
- Covered
- Garage Faces Side
- Gravel
- Storage
- Direct Access
- Door-Single
Stories
- 1
Living Area
- 3,559 sqft
Location
Estimated Monthly Mortgage Payment
*Based on Fixed Interest Rate withe a 30 year term, principal and interest only
Listing price
Down payment
%
Interest rate
%Mortgage calculator estimates are provided by C21 Masters and are intended for information use only. Your payments may be higher or lower and all loans are subject to credit approval.
Disclaimer: Based on information from California Regional Multiple Listing Service, Inc. as of 2/22/23 10:28 and /or other sources. Display of MLS data is deemed reliable but is not guaranteed accurate by the MLS. The Broker/Agent providing the information contained herein may or may not have been the Listing and/or Selling Agent. The information being provided by Conejo Simi Moorpark Association of REALTORS® (“CSMAR”) is for the visitor's personal, non-commercial use and may not be used for any purpose other than to identify prospective properties visitor may be interested in purchasing. Any information relating to a property referenced on this web site comes from the Internet Data Exchange (“IDX”) program of CSMAR. This web site may reference real estate listing(s) held by a brokerage firm other than the broker and/or agent who owns this web site. Any information relating to a property, regardless of source, including but not limited to square footages and lot sizes, is deemed reliable.



HOME#1 (2,559 sq ft, 4BR/2.5BA):
PAID OFF SOLAR
Spacious family room with wood-burning stove
Central heat, A/C + evaporative coolers
Dream kitchen with custom white oak cabinetry, 8-ft maple granite island & commercial Wolf stove
Huge master bath with dual sinks, soaking tub w/ heated lights, and separate shower
Private deck access from two rooms with incredible sunset views
Bonus sunroom & extra storage
HOME#2 (Built 2016 – 1,100 sq ft, 2BR/2BA):
Bright, open floor plan with wood flooring
French doors open to a covered patio
Perfect for extended family, guests, or rental income
The Land (18.22 surveyed acres):
Flat, usable acreage with subdivision potential
Room for animals, agriculture, toys, and more
Endless possibilities for expansion or investment
Multi-gen living, rental income, or your ultimate desert retreat. This property truly has it all!
Don’t wait! Schedule your private tour today and see everything this one-of-a-kind property has to offer.