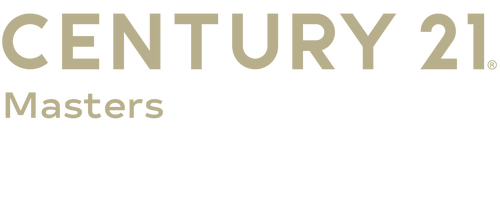


 Listed by MLSlistings Inc. / Century 21 Masters / Krista Hanson - Contact: 831-801-7752
Listed by MLSlistings Inc. / Century 21 Masters / Krista Hanson - Contact: 831-801-7752 5870 Cabral Avenue San Jose, CA 95123
Active (51 Days)
$1,445,000 (USD)
MLS #:
ML82021100
ML82021100
Lot Size
6,240 SQFT
6,240 SQFT
Type
Single-Family Home
Single-Family Home
Year Built
1972
1972
School District
482
482
County
Santa Clara County
Santa Clara County
Listed By
Krista Hanson, DRE #2118229 CA, Century 21 Masters, Contact: 831-801-7752
Source
MLSlistings Inc.
Last checked Oct 30 2025 at 10:39 PM PDT
MLSlistings Inc.
Last checked Oct 30 2025 at 10:39 PM PDT
Bathroom Details
- Full Bathrooms: 2
Interior Features
- In Garage
- Washer / Dryer
Kitchen
- Microwave
- Dishwasher
- Countertop - Granite
- Cooktop - Electric
- Refrigerator
Property Features
- Fireplace: Family Room
- Fireplace: Other
- Foundation: Raised
Heating and Cooling
- Central Forced Air
- Fireplace
- Ceiling Fan
- Central Ac
Flooring
- Tile
- Laminate
Exterior Features
- Roof: Composition
Utility Information
- Utilities: Water - Public, Public Utilities
- Sewer: Sewer - Public
Garage
- Attached Garage
Stories
- 1
Living Area
- 1,409 sqft
Listing Price History
Date
Event
Price
% Change
$ (+/-)
Oct 22, 2025
Price Changed
$1,445,000
-2%
-30,000
Sep 25, 2025
Price Changed
$1,475,000
-2%
-25,000
Sep 10, 2025
Original Price
$1,500,000
-
-
Additional Information: Masters | 831-801-7752
Location
Estimated Monthly Mortgage Payment
*Based on Fixed Interest Rate withe a 30 year term, principal and interest only
Listing price
Down payment
%
Interest rate
%Mortgage calculator estimates are provided by C21 Masters and are intended for information use only. Your payments may be higher or lower and all loans are subject to credit approval.
Disclaimer: The data relating to real estate for sale on this website comes in part from the Broker Listing Exchange program of the MLSListings Inc.TM MLS system. Real estate listings held by brokerage firms other than the broker who owns this website are marked with the Internet Data Exchange icon and detailed information about them includes the names of the listing brokers and listing agents. Listing data updated every 30 minutes.
Properties with the icon(s) are courtesy of the MLSListings Inc.
icon(s) are courtesy of the MLSListings Inc.
Listing Data Copyright 2025 MLSListings Inc. All rights reserved. Information Deemed Reliable But Not Guaranteed.
Properties with the
 icon(s) are courtesy of the MLSListings Inc.
icon(s) are courtesy of the MLSListings Inc. Listing Data Copyright 2025 MLSListings Inc. All rights reserved. Information Deemed Reliable But Not Guaranteed.




Description