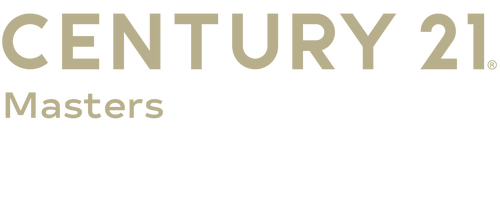


Listing Courtesy of: CRMLS / Christie's International Real Estate Sereno / Alistair Craft
188 Kelly Lane Santa Cruz, CA 95060
Active (15 Days)
$1,698,000 (USD)
OPEN HOUSE TIMES
-
OPENSun, Nov 21:00 pm - 3:00 pm
Description
Nestled in the serenity of Bonny Doon, this exquisite 5-bed, 3-bath residence presents an unparalleled retreat on nearly 10 acres of gently sloping land. Envision a home where modern elegance harmonizes with the timeless allure of nature. An immaculately updated interior is enhanced by soaring ceilings and expansive windows, and a thoughtful floor plan allows for effortless multigenerational living. A chef-inspired kitchen with quartz countertops, a commanding center island, and a welcoming breakfast bar are framed by breathtaking vistas of the shimmering pool. The generous living space showcases an effortless transition between indoors and out. Escape to the bonus space downstairs, equipped with its own utilities and private exterior entrance, that beckons as an ideal 1-bed, 1-bath in-law suite with a full kitchen, ensuring that every member of the household finds their perfect haven. The new roof and recently installed solar system powers the property with sustainable energy, and individual mini-splits in every room offer precise, whisper-quiet climate control year-round. Nearly 10 acres of gently sloping land offers ample usable space for equestrian pursuits, organic gardens or quiet contemplation. This legacy property could become the cornerstone of your family's story.
MLS #:
ML82025212
ML82025212
Lot Size
10.11 acres
10.11 acres
Type
Single-Family Home
Single-Family Home
Year Built
1975
1975
Views
Trees/Woods
Trees/Woods
School District
Other
Other
County
Santa Cruz County
Santa Cruz County
Listed By
Alistair Craft, Christie's International Real Estate Sereno
Source
CRMLS
Last checked Nov 2 2025 at 12:26 AM PDT
CRMLS
Last checked Nov 2 2025 at 12:26 AM PDT
Bathroom Details
- Full Bathrooms: 3
Interior Features
- Dishwasher
- Refrigerator
- Double Oven
- Electric Cooktop
- Breakfast Bar
Property Features
- Fireplace: Insert
- Fireplace: Wood Burning Stove
- Foundation: Concrete Perimeter
Heating and Cooling
- Wood Stove
Pool Information
- In Ground
Flooring
- Wood
- Carpet
- Tile
Exterior Features
- Roof: Shingle
Utility Information
- Utilities: Water Source: Well
- Sewer: Septic Tank
Living Area
- 2,884 sqft
Location
Estimated Monthly Mortgage Payment
*Based on Fixed Interest Rate withe a 30 year term, principal and interest only
Listing price
Down payment
%
Interest rate
%Mortgage calculator estimates are provided by C21 Masters and are intended for information use only. Your payments may be higher or lower and all loans are subject to credit approval.
Disclaimer: Based on information from California Regional Multiple Listing Service, Inc. as of 2/22/23 10:28 and /or other sources. Display of MLS data is deemed reliable but is not guaranteed accurate by the MLS. The Broker/Agent providing the information contained herein may or may not have been the Listing and/or Selling Agent. The information being provided by Conejo Simi Moorpark Association of REALTORS® (“CSMAR”) is for the visitor's personal, non-commercial use and may not be used for any purpose other than to identify prospective properties visitor may be interested in purchasing. Any information relating to a property referenced on this web site comes from the Internet Data Exchange (“IDX”) program of CSMAR. This web site may reference real estate listing(s) held by a brokerage firm other than the broker and/or agent who owns this web site. Any information relating to a property, regardless of source, including but not limited to square footages and lot sizes, is deemed reliable.



