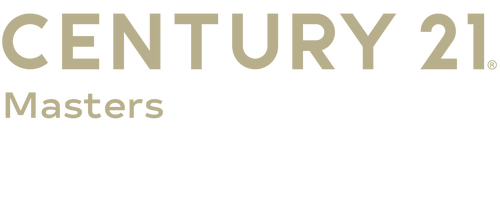


 Listed by MLSlistings Inc. / Compass / Shawndy Linquist - Contact: 831-440-6733
Listed by MLSlistings Inc. / Compass / Shawndy Linquist - Contact: 831-440-6733 360 Braemoor Drive Santa Cruz, CA 95060
Active (68 Days)
$1,450,000 (USD)
MLS #:
ML82018744
ML82018744
Lot Size
1.13 acres
1.13 acres
Type
Single-Family Home
Single-Family Home
Year Built
1978
1978
School District
948
948
County
Santa Cruz County
Santa Cruz County
Listed By
Shawndy Linquist, Compass, Contact: 831-440-6733
Source
MLSlistings Inc.
Last checked Nov 1 2025 at 9:29 PM PDT
MLSlistings Inc.
Last checked Nov 1 2025 at 9:29 PM PDT
Bathroom Details
- Full Bathrooms: 3
- Half Bathroom: 1
Interior Features
- Washer / Dryer
- Inside
Kitchen
- Garbage Disposal
- Pantry
- Dishwasher
- Oven Range
- Hood Over Range
- Refrigerator
- Countertop - Quartz
Subdivision
- Braemoor Road Association
Lot Information
- Grade - Level
Property Features
- Back Yard
- Deck
- Balcony / Patio
- Storage Shed / Structure
- Fireplace: Wood Stove
- Fireplace: Living Room
- Foundation: Concrete Perimeter
Heating and Cooling
- Central Forced Air
- Stove - Wood
- Ceiling Fan
Pool Information
- Pool - Above Ground
- Pool - Fenced
- Pool - Cover
Flooring
- Tile
- Carpet
- Vinyl / Linoleum
Exterior Features
- Roof: Composition
Utility Information
- Utilities: Water - Well - Domestic, Propane on Site, Public Utilities
- Sewer: Septic Tank / Pump
Garage
- Off-Street Parking
- Attached Garage
- Room for Oversized Vehicle
- Gate / Door Opener
Stories
- 2
Living Area
- 3,279 sqft
Additional Information: Compass | 831-440-6733
Location
Estimated Monthly Mortgage Payment
*Based on Fixed Interest Rate withe a 30 year term, principal and interest only
Listing price
Down payment
%
Interest rate
%Mortgage calculator estimates are provided by C21 Masters and are intended for information use only. Your payments may be higher or lower and all loans are subject to credit approval.
Disclaimer: The data relating to real estate for sale on this website comes in part from the Broker Listing Exchange program of the MLSListings Inc.TM MLS system. Real estate listings held by brokerage firms other than the broker who owns this website are marked with the Internet Data Exchange icon and detailed information about them includes the names of the listing brokers and listing agents. Listing data updated every 30 minutes.
Properties with the icon(s) are courtesy of the MLSListings Inc.
icon(s) are courtesy of the MLSListings Inc.
Listing Data Copyright 2025 MLSListings Inc. All rights reserved. Information Deemed Reliable But Not Guaranteed.
Properties with the
 icon(s) are courtesy of the MLSListings Inc.
icon(s) are courtesy of the MLSListings Inc. Listing Data Copyright 2025 MLSListings Inc. All rights reserved. Information Deemed Reliable But Not Guaranteed.



Description