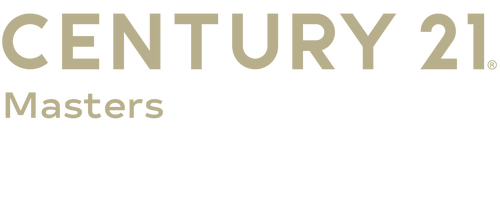


Listing Courtesy of: CRMLS / Keller Williams Realty-Scotts Valley / Robert Aldana
322 Canham Road Scotts Valley, CA 95066
Active (2 Days)
$1,975,000 (USD)
OPEN HOUSE TIMES
-
OPENThu, Nov 610:00 am - 12 noon
-
OPENSat, Nov 812 noon - 3:00 pm
-
OPENSun, Nov 912 noon - 3:00 pm
show more
Description
Gorgeously remodeled custom retreat on 3.78 acres of privacy and beauty! Tucked away at the end of a peaceful lane yet just minutes to town, this stunning single-level home captures breathtaking valley views from nearly every angle. The sprawling floor plan offers 4 bedrooms PLUS office, both a formal living room & separate family room. You'll fall in love w/ the spectacular chefs kitchen, featuring quartz slab counters, grand island w/ seating for 6, custom cabinetry, a built-in Miele espresso station, & top-of-the-line SS appliances all framed by gorgeous sunset views. The primary suite is an absolute sanctuary, complete with its own fireplace, walk-in closet, and a luxurious en suite showcasing a steam shower and a claw-foot soaking tub. Outdoors, entertain and unwind beside the sparkling pool with rock waterfall and spa, outdoor bar and kitchen. The property also features an expansive yard with artificial lawn, a charming children's tree house with a view porch, and countless spaces to relax and enjoy the serene surroundings. For animal lovers, there's a two-stall barn, tack room, chicken coop, and corral with direct trail access to Glenwood Open Preserve right from Canham Road. Two 2-car garages, solar, a whole house fan, and generator. Scotts Valley has great schools, too!
MLS #:
ML82026387
ML82026387
Lot Size
3.79 acres
3.79 acres
Type
Single-Family Home
Single-Family Home
Year Built
1976
1976
Style
Ranch, Custom
Ranch, Custom
Views
Trees/Woods, Valley
Trees/Woods, Valley
School District
Other
Other
County
Santa Cruz County
Santa Cruz County
Listed By
Robert Aldana, Keller Williams Realty-Scotts Valley
Source
CRMLS
Last checked Nov 5 2025 at 3:34 PM PST
CRMLS
Last checked Nov 5 2025 at 3:34 PM PST
Bathroom Details
- Full Bathrooms: 3
- Half Bathroom: 1
Interior Features
- Dishwasher
- Microwave
- Disposal
- Range Hood
- Walk-In Closet(s)
- Windows: Skylight(s)
Lot Information
- Horse Property
- Secluded
- Agricultural
Property Features
- Fireplace: Family Room
- Fireplace: Living Room
- Fireplace: Wood Burning
- Foundation: Concrete Perimeter
Heating and Cooling
- Propane
- Central
- Whole House Fan
Pool Information
- In Ground
Flooring
- Tile
- Laminate
Exterior Features
- Roof: Composition
Utility Information
- Utilities: Water Source: Public
Stories
- 1
Living Area
- 2,729 sqft
Location
Estimated Monthly Mortgage Payment
*Based on Fixed Interest Rate withe a 30 year term, principal and interest only
Listing price
Down payment
%
Interest rate
%Mortgage calculator estimates are provided by C21 Masters and are intended for information use only. Your payments may be higher or lower and all loans are subject to credit approval.
Disclaimer: Based on information from California Regional Multiple Listing Service, Inc. as of 2/22/23 10:28 and /or other sources. Display of MLS data is deemed reliable but is not guaranteed accurate by the MLS. The Broker/Agent providing the information contained herein may or may not have been the Listing and/or Selling Agent. The information being provided by Conejo Simi Moorpark Association of REALTORS® (“CSMAR”) is for the visitor's personal, non-commercial use and may not be used for any purpose other than to identify prospective properties visitor may be interested in purchasing. Any information relating to a property referenced on this web site comes from the Internet Data Exchange (“IDX”) program of CSMAR. This web site may reference real estate listing(s) held by a brokerage firm other than the broker and/or agent who owns this web site. Any information relating to a property, regardless of source, including but not limited to square footages and lot sizes, is deemed reliable.



